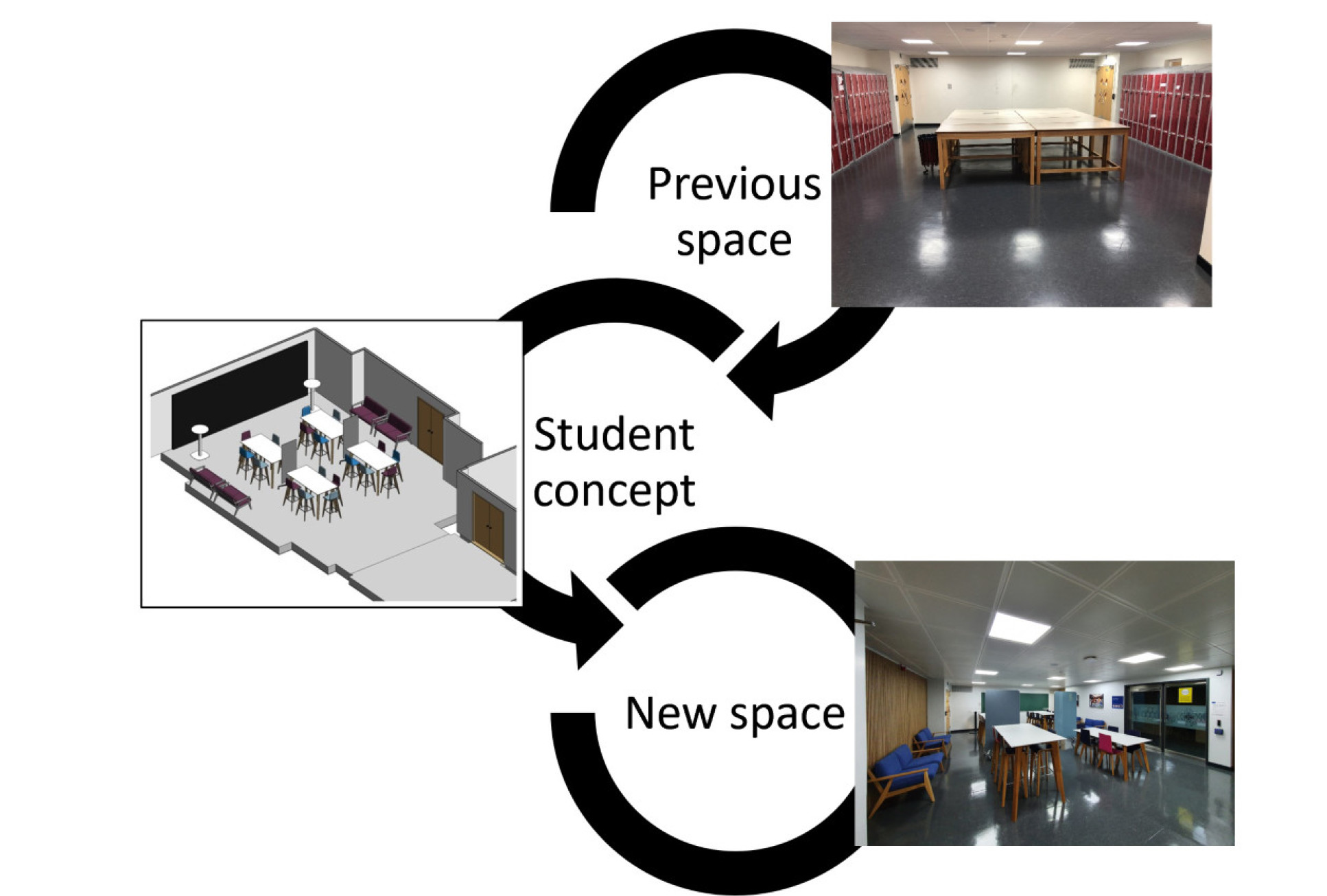Key Information
Year of Project: 19-20
Number of student partners: 2
Number of staff partners: 2
Length of project: 5 weeks
Weekly time commitment for student: Full-time engagement for the undergraduate student partner, 2 days a week from the postgraduate student partner.
Department of Physics
Staff partners: Luke White, Craig Walker
Student partners: Luke McCrone, Hunain Nadeem
Project area: Space Design
Background for project
The Blackett building is currently undergoing a sequence of major refurbishment. This included the redevelopment of Lecture Theatre 2 (LT2) into an active learning space.
The department identified a space on level 1 which is desperately needed to be made better use of (especially in light of the aforementioned refurbishment to LT2). Specifically, this space is the foyer area outside LT2 and the adjacent silent study corridor, Blackett 120. Together with the LT2 refurbishment, the combination of spaces will make for areas of learning that can facilitate various styles and contexts of both formal and informal learning.
Students have made their concerns and issues known in recent years with regards to the lack of study space around Blackett and on campus in general. Therefore, this student-led design project sought to take in all these concerns and address them by identifying under-utilised spaces and specifically re-designing them with their end users in mind: the students. Engaging both postgraduate research (in study-spaces under the Centre for Higher Education Research and Scholarship) expertise with student-user expertise provided an effective combination to ensure that project outputs were both research informed and then further tailored to the specific contexts and demands of the Imperial physics student.
Output
The student partners were positioned as primary researchers, engaging students in a participative design process. These involved both focus groups and interviews, as well as an online questionnaire. Focus groups and questionnaires were student focused. The interviews were with staff. Overall the research methodology was informed by recent research and thinking around student-led space design (Casanova et al, 2018) as well as our own expertise within CHERS. A multi-method approach was designed to illicit a better understanding of the diversity of student behaviours (and therefore approaches to space usage) as well as a more in-depth data set of information from which to draw final design decisions. The perspectives of teaching staff were also sought via interviews to ensure the end spaces supported for student-lecturer interactions before and after timetabled lecture sessions in LT2 and LT3.
A key aspect of the project was that the student partners were involved in design meetings with both internal colleagues and external suppliers and designers throughout the process in order to carry the student-centred approach through to final decision making and delivery of the final ‘space’ to the students.
Benefits to student learning and further outcomes
As the space is delivered to students, it will increase the number of study spaces in the department and the range of study space options available to them. Additionally the transitional space outside the lecture theatre will provide a range of complimentary uses for LT2 and together the three spaces provide range of optimised study and use options for both staff and students to uses. This fits with the strategic drive of the Learning and Teaching strategy, including the desire to move toward more interactive and active learning. In summary, students will be able to engage a range of learning approaches and find appropriate spaces in which to pursue those learning experiences.

- Diogo Casanova, Roberto Di Napoli Marie Leijon(2018) Which space? Whose space? An experience in involving students and teachers in space design, Teaching in Higher Education,23:4,488-503,DOI:10.1080/13562517.2017.1414785