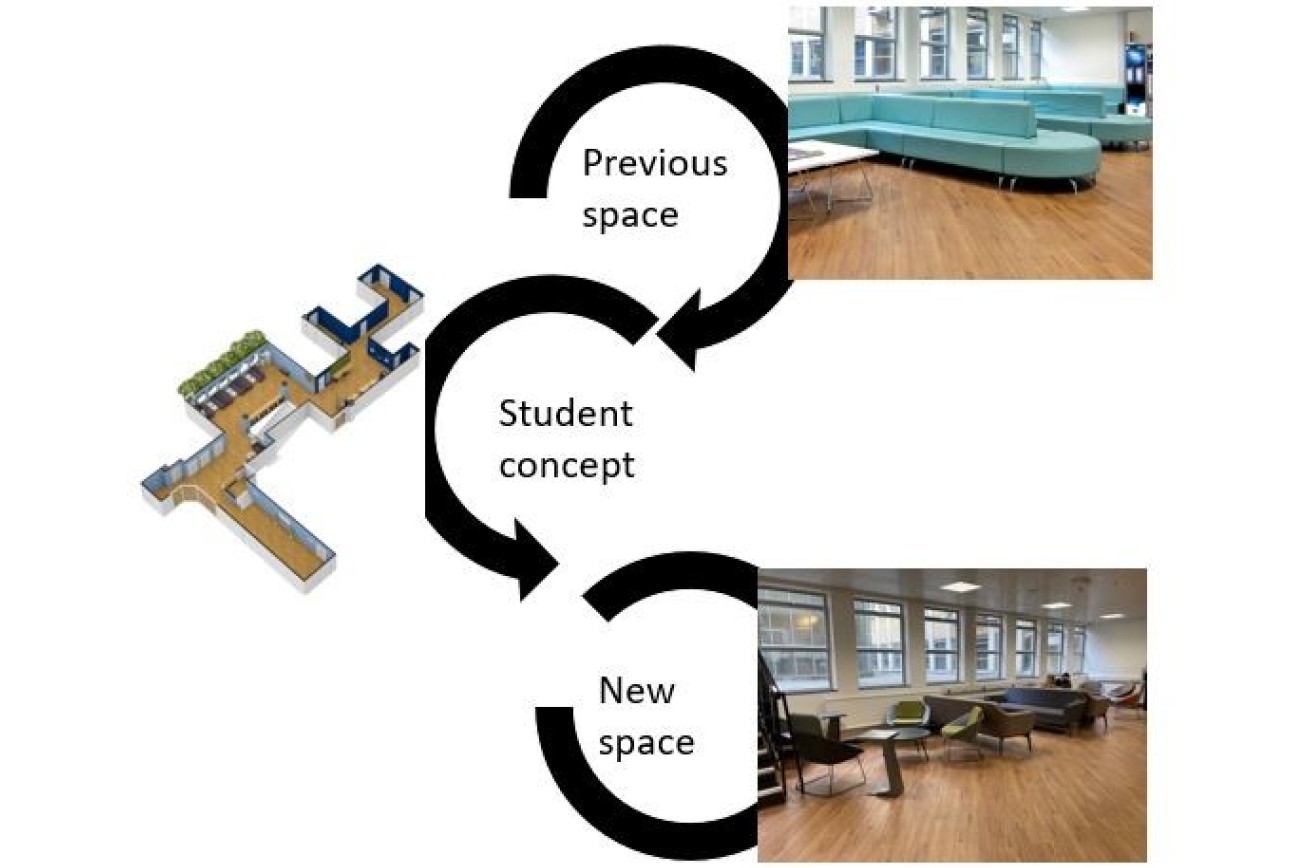Key Information
Year of Project: 19-20
Number of student partners: 3
Number of staff partners: 4
Length of project: 5 weeks during holiday time.
Weekly time commitment for student: Full-time engagement.
Department of Computing and Mathematics
Lead Staff partner: Robert Chatley, Inkeri Hibbins, Craig Walker, Luke McCrone
Student partners: Chloe Lau, Maria Borc, Luke McCrone
Project area: Space Design
Background for project
The Foyer Area of Level 3 of Huxley Building was identified as a priority area for a StudentShapers student project redesign, to enhance its original usage as well as adding an element of modernity and simplicity to the area.
The area currently allows its users to access the higher and lower levels of the building with the open staircase in the middle of the area and the Sherfield Walkway towards other parts of the campus. Additionally entrances to the Computing lecture halls and the walkway to the Blackett Building adjoin the area. It is therefore, an area that can get a heavy flow of both students and staff. Moreover, it hosts many guests from outside the College, so the intention is to upgrade the space, as well as enhancing the educational value of the space to students.
The current area is being used mainly as a transitional space, and a space for students to gather, relax, and have lunch together. The project aspiration is to make the space as multipurpose as possible, as well as making it more welcoming to both our own students and staff, and prospective students, and enable more capacity whilst maintaining sufficient space for the flow of people before and after lectures.
Outputs
The project employed a diverse range of methods, which allow the project partners to gain as much information as possible on what the users need. The main ethos was that the project wanted to give the area a welcoming, modern, and unique design that will bring the feeling of the Huxley building, Departments of Computing and Mathematics together, instead of a generic university feel.
Initially a survey was conducted that revealed a general idea of what needs the users have for this area, followed by a Piazza board where more in-depth conversation could be undertaken with respondents. This combination allowed an understanding of the overall uses for this space, complemented by details such as table heights, types of seating, colour scheme, etc. As these methods were aimed mainly towards students, the student partners also held interviews with targeted members of staff in order to gain more insight from their experience with the space. Based on all the ideas and suggestions received, some designs using FloorPlanner were created, which were then used to conduct a focus group and get more feedback.
The research highlighted the complexity of the space; a need for the space to be able to accommodate high volumes of people transiting the area in short intervals, as well as providing an area with a welcoming atmosphere, and an area for socialising and collaborative study and academic discussion. The current space doesn’t really allow for many activities to take place, mainly due to the difference of height between the seating and the tables. For this reason, the end design was a space where people could study, socialise, eat, relax, read something, etc. People seemed to consider having a place to sit down quite important, so a wide range of seating was incorporated into the design. The aim is for informal learning to be better facilitated in the area, linking with the strategic drive of the Learning and Teaching strategy towards a greater emphasis on interactive and active learning.

Finally, there were also lots of different suggestions to make the users gain a sense of belonging to the place, a developing area of work in our Centre for Higher Education and Scholarship. This links with making the space aesthetically pleasing and welcoming, but it also means adding elements in order to create departmental identities. Colour schemes that links to both departments and the College were considered and boards that could be used by departmental societies to share pictures of students as well as wellbeing teams to promote positive messages and spread awareness about important issues, for example. All of these contributed to the final design of the area, recently presented in an Imperial news article, and which is currently being project managed by estates for implementation.