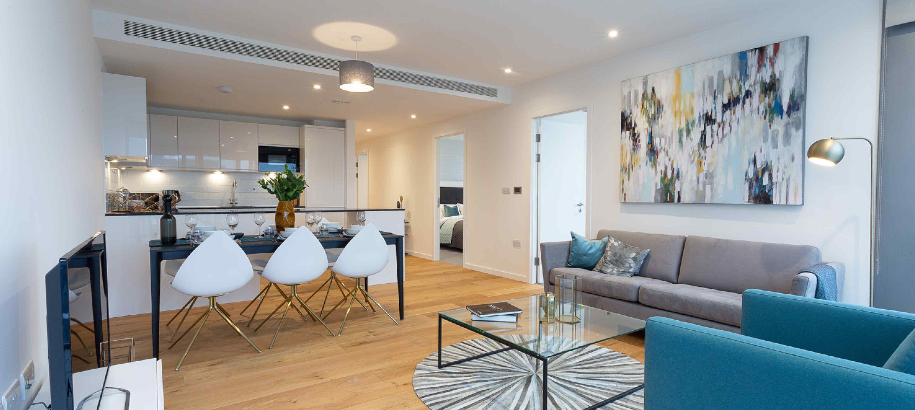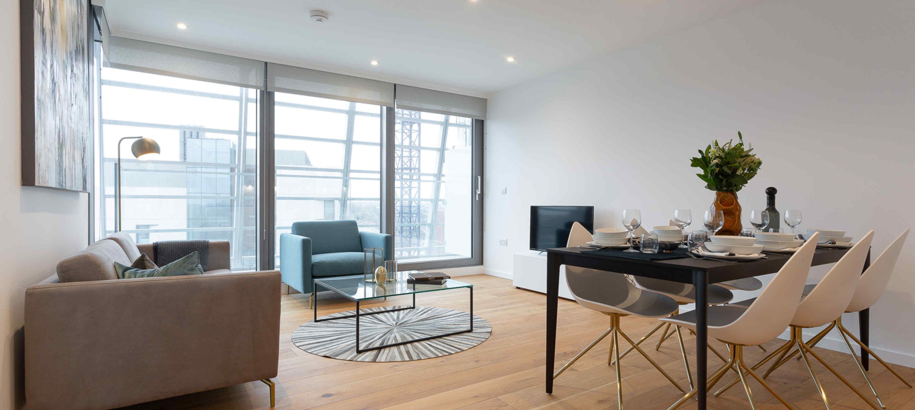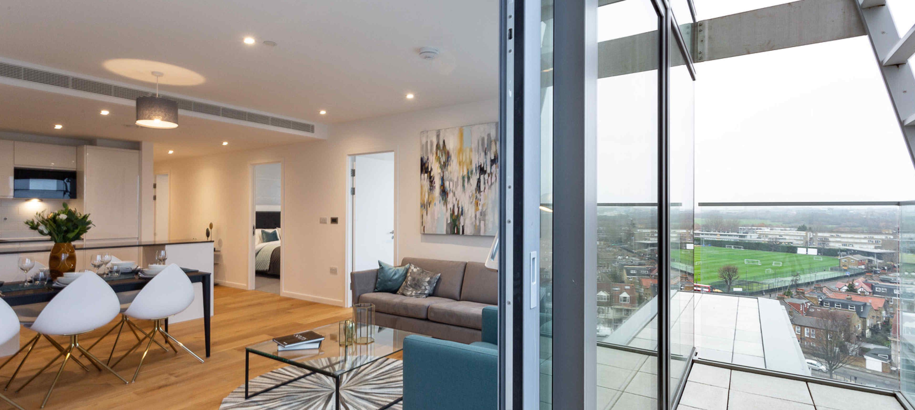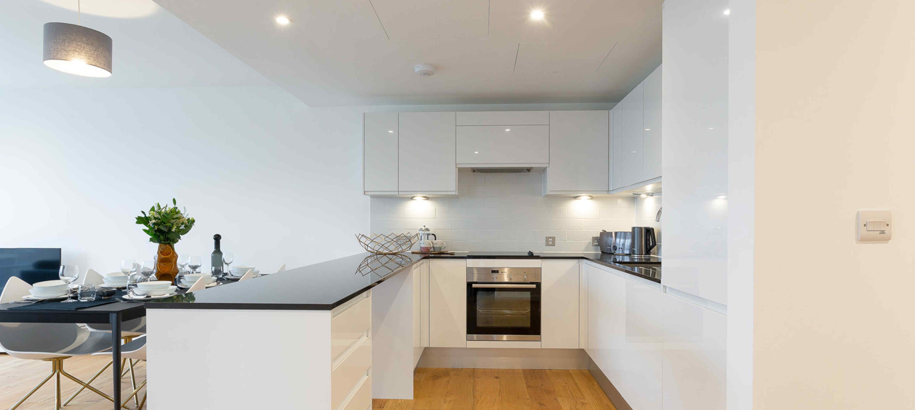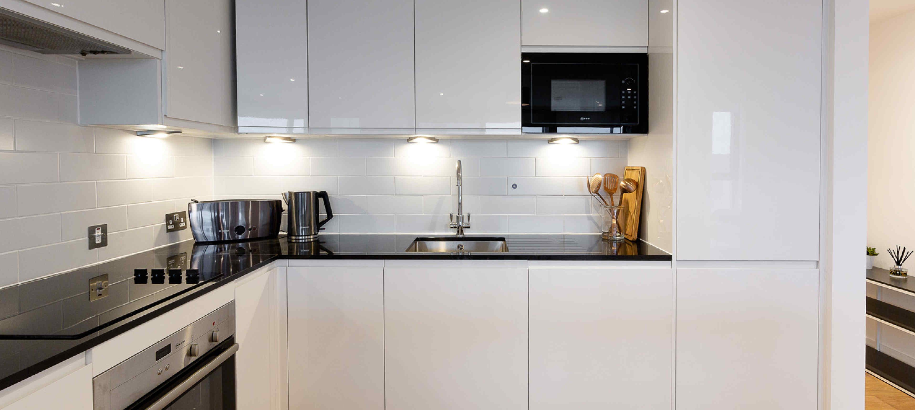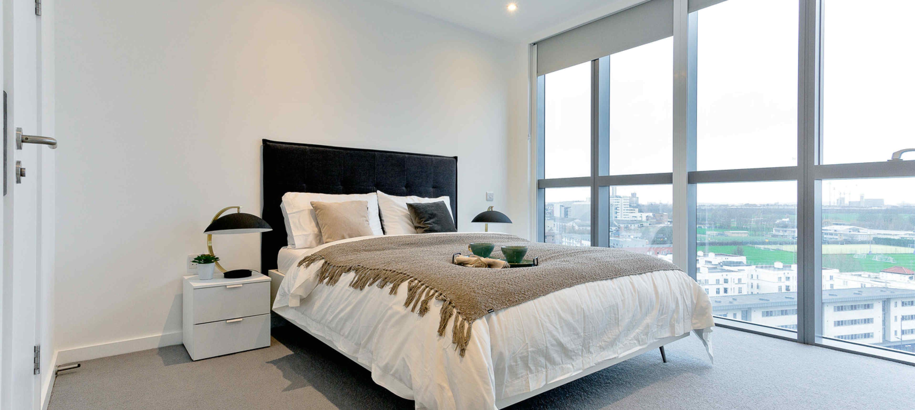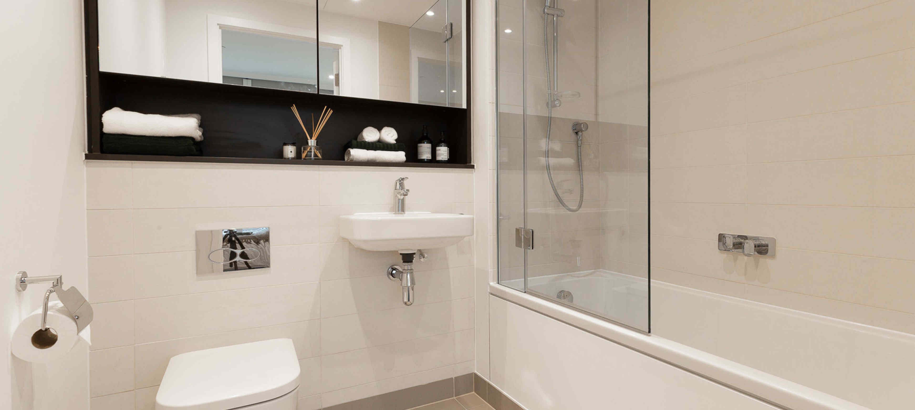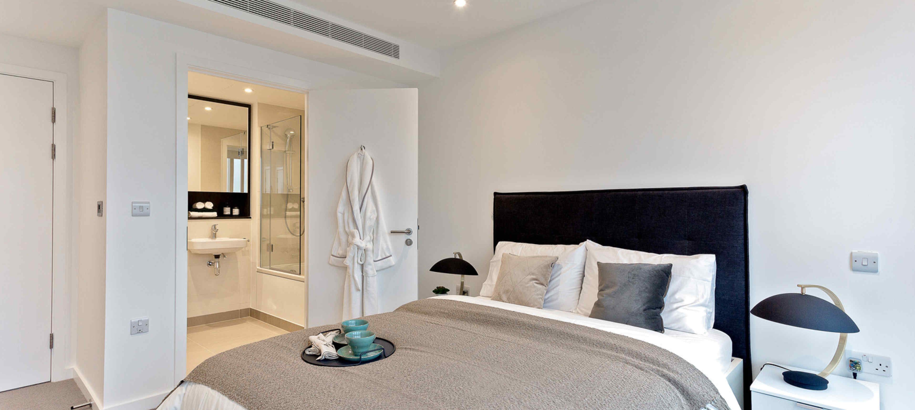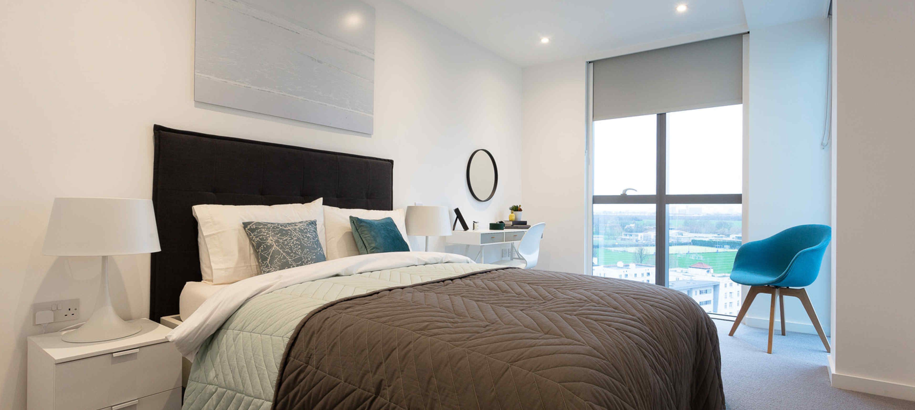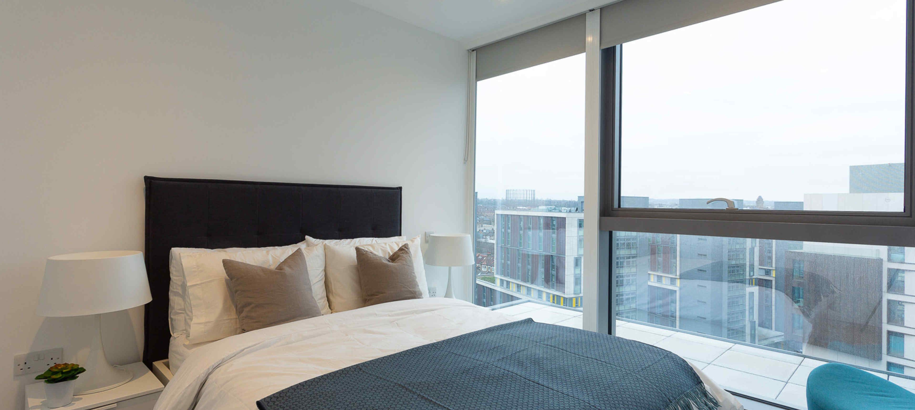The largest apartment type at Wood Lane, the three-bedroom apartments provide an average of 84.7 sqm of living space. The master bedroom benefits from an en-suite bathroom, in addition to two further bedrooms and main shared bathroom. A sizable open plan living, dining and kitchen area is ideal for larger families or group of sharers.
Stylish white, grey and turquoise furnishings provide a luxurious and contemporary look to the apartment.
Three-bedroom apartment furniture and fittings
Kitchen
Integrated Neff appliances:
- Electric oven and ceramic hob
- Microwave
- Fridge/freezer
- Dishwasher
- Washing machine/dryer (located in hallway cupboard)
Living area
- Three-seater sofa and large coffee table
- Armchair
- Large dining table and six dining chairs
- TV connection for Sky+ (contract not included)
- Comfort cooling and heating system
- Full length mirror
- Blind
Master bedroom
- A king divan bed
- Two bedside tables
- Fitted wardrobe
- TV connection for Sky+ (contract not included)
- Wool carpet
- Blackout blind
Three-bedroom apartment furniture and fittings
Master bedroom en-suite
- White Duravit bathroom fittings including bath with overhead shower
- Heated towel rail
- Mirrored cabinet
- Tiled floor
Bedroom two and three
- A double bed
- Two bedside tables
- Fitted wardrobe
- Wool carpet
- Blackout blind
Bathroom
- White Duravit bathroom fittings including bath with overhead shower
- Heated towel rail
- Mirrored cabinet
- Tiled floor
Eligibility
Available to staff and key workers with a total gross household income of up to £94,259.
Monthly rent: £2,199

