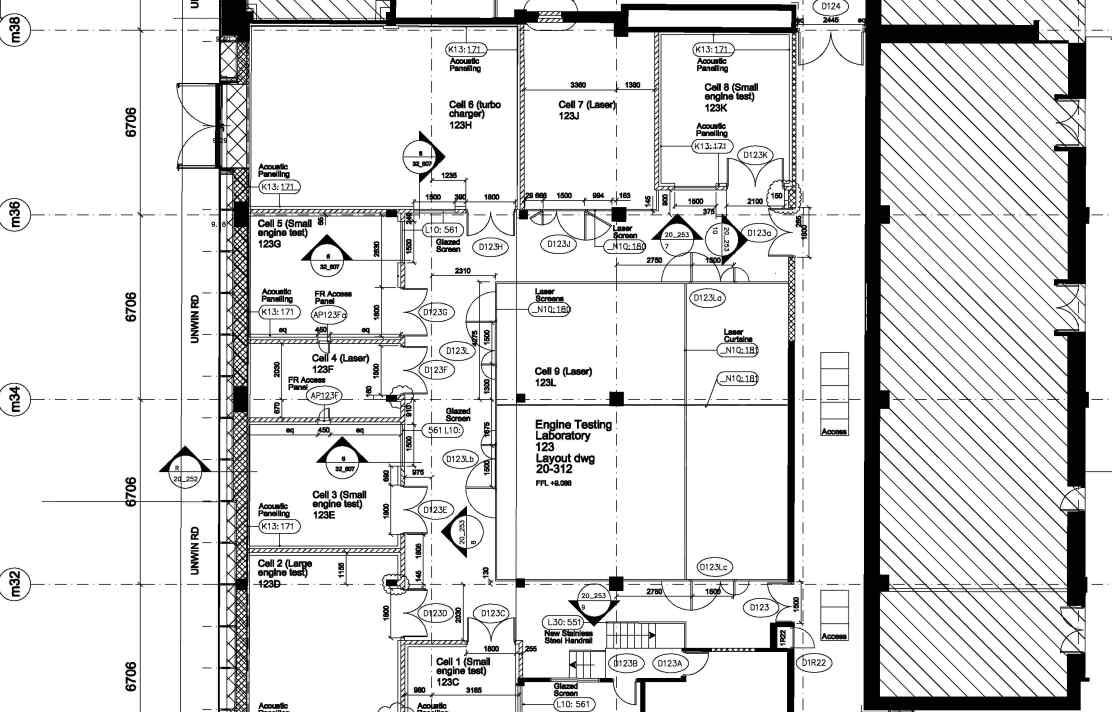The Space and Building Information Team provide the following services:
- Receive requests for additional space/changes to ownership/release of space to the university centre, consider options and make recommendations to Space Executive
- Liaise with Departments, Faculties, Projects and Building Managers to match new space requirements with space available/provided according to best fit/location/adjacencies
- Update and maintain Pythagoras (space database) drawings and data with changes to space ownership, type and status. Audit space where required to check accuracy of space database information. Provide access and training to Imperial users of space database (Pythagoras)
- Issue and monitor standards for conformity of drawings and data from external suppliers effecting changes to infrastructure
- Provide data from Pythagoras for Financial modelling, HEFCE returns (Estates Management Record and TRAC)
- Provide calculations of space required as part of academic bids for funding, and to check allowances in project briefs. Provide advice on best use of space in the form of building layouts for new projects or to cope with expansion of existing space
- Generate statistics on space use, space norms, patterns of use, periodic changes and size of Imperial's estate. Carry out and manage space studies/surveys to measure utilisation and occupancy rates of rooms in use at Imperial
- Disseminate latest HEFCE best practice guidance for space use. Develop and publish internal guidance notes on space use (Space planning guidelines, norms, space charging 'explained', property governance, etc.)
-
Maintain an archive of drawings and manuals of the buildings and infrastructure across Imperial's Estate. Refer to Estates Records.
The team
- Shauna Murphy, Head of Space Management & Planning - ext. 49664
- Ghada Al-Madfai, Space Manager - ext. 48945
- Alyson Brewer, Records and Archives Officer - ext. 46483
- Julie Neville, Building Information Manager - ext. 48896
- Robert Poulton, Building Information Coordinator - ext. 49798
- James Todd, Building Information Coordinator
How to request space, release space or modify data about space use.
The Space Change form is used to request space, modify information about space use or release space, and must be signed by the relevant signatories as shown on the form. Space forms used to release space must be accompanied by a Clearance Certificate. Space forms used to request space or modify space data must include a risk identification template.
Space forms for all campuses should be sent to the Space Manager.
FAQs
Why do we have a Space Change form?
- To keep track of space changes in the College.
- To maintain a database of unused or surplus space which can be used for alternative purposes.
- To ensure that the College database reflects accurate information about the areas, use and ownership of space.
Why do I have to fill in the Space Change form?
- HEFCE demands that the College returns space information each year.
- The provision of accurate and up-to-date information from the space database is important for the College internal resource and financial management.
- To ensure that changes to ownership and occupation are authorised at appropriate departmental and Faculty levels.
When do I need to fill in the Space Change form?
- When there is a need to request new or additional space.
- When there is a need to release space (even if temporary).
- When there is a need to modify some information on the College database.
How do we measure our buildings?
Space at Imperial College London is measured using the standard method of building measurement defined in the Code of Measuring Practice published by the Royal Institution of Chartered Surveyors and the Incorporated Society of Valuers and Auctioneers.
The terms are:
- Gross External Area (GEA): the floor area contained within the building measured to the external face of the external walls.
- Gross Internal Area (GIA): the floor area contained within the building measured to the internal face of the external walls.
In both of the above gross measures features such as atria are measured at filled floor level; the clear voids are not included in the total area. Enclosed plant rooms on the roof area are included in all gross measures.
Net Internal Area (NIA): is GIA less the floor areas taken up by:
- Common lobbies and foyers
- Enclosed plant on the roof
- Stairs and escalators
- Mechanical and electrical services
- Lifts
- Columns
- Toilet areas
- Ducts and risers
These areas are often referred to as core and/or common areas.
Additional non-standard terms commonly used are Net Office Area (NOA), and Net Useable Area (NUA). The NOA or NUA is the NIA less the main corridors or primary circulation. These corridor routes are required to maintain life safety in emergency situations such as fire, but do not include the routes used to access workstations off the main corridor (i.e. secondary circulation is included in NUA).

