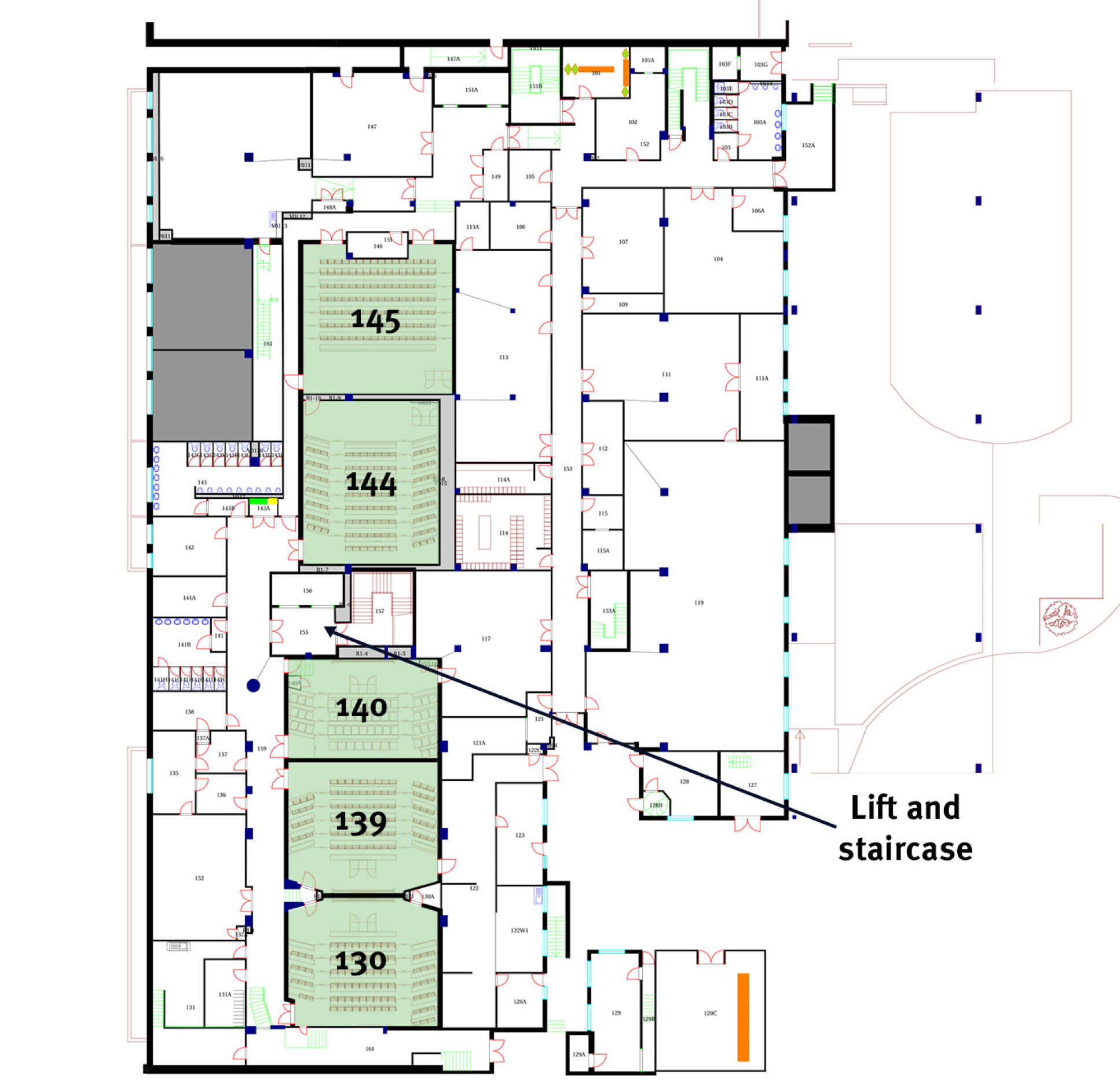Capacity: 76 (89.96m2)
Room type: Lecture theatre
Floor: 1st
Equipment: Air Conditioning Control, Auxiliary connection (sound cable), Data Network - Port, Data Network - Wireless, Display system - DVD Player, Display system - Data Projector (fixed), Display system - Visualiser, HDMI connection, Individual PC/Workstation at the Front of the Room, Input for Laptop, Lectern, Panopto (Remote), Sound System - Fixed speakers, Sound System - Speaker microphone (fixed), Sound System - Speaker microphone (radio), Sound System - Voice Reinforcement Speakers, VGA connection, Whiteboard, Windowless - No natural daylight
How do I get there?
The Huxley Building can be accessed from Queen's Gate and from the main College walkway. If you access the Building from the main College walkway, you will enter on Floor 3.
Entering from the walkway, follow the path around to the left then walk through the double doors on your right to access the lifts/staircase.
Walk down to the first floor. Turn left onto the main corridor and continue to the end. Room 130 will be on your left hand side.
